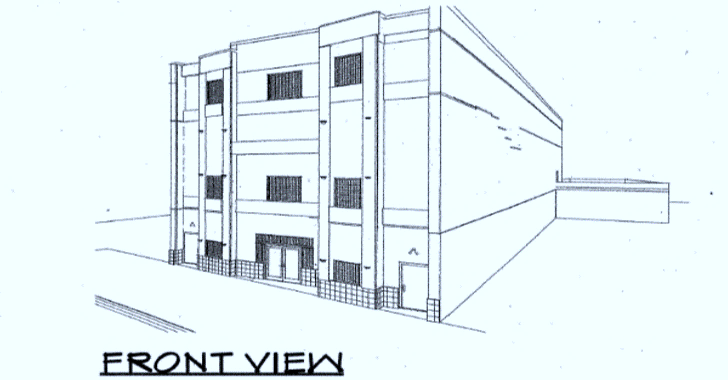- Location: Bronx, New York
- Building Size: 18,400 SF
- Client: Church of Pentecost, USA
- Architect/Engineer: Jim Kusi
- Market Sector: Religion
The project involve demolition, expansion and change of use for an existing commercial facility into a house of worship which is located on 616 East 180th Street in The Bronx in New York City. Total gross floor area of the existing building plus the new addition is approximately 18,365 square feet. Programs for the design includes: Main Sanctuary 2.Educational Room 3. Mezzanine Lobby 4. Multipurpose Room. 5. Administrative Offices 6. Storage 7. Circulation.

