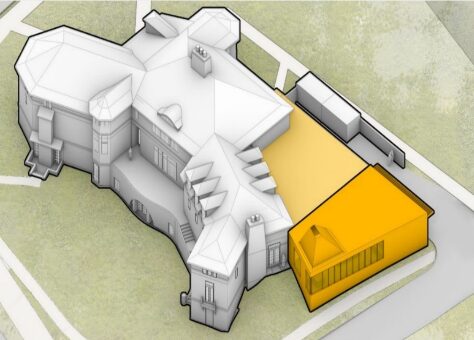- Building Size: 2,246 SF
- Client: Princeton University
- Architect: Studio Joseph
- Market Sector: Education
The proposed project is an expansion and renovation of an existing kitchen and servery for The Center for Jewish Life located at 70 Washington Road, Princeton, NJ. The existing building has a gross floor area of approximately 3.165 SF and that of the expansion of about 1,500 SF bringing the total gross floor area of the facility to approximately 2,246 SF. The existing building is a single story with a lower level. The expansion is also a single story which is designed to tie into the existing facility. Scope of work for this project involves gut demolition of the interior of the existing to dining to create a new layout for the combined kitchen and dining, installation of new MEP equipment on the roof, with different equipment layout options, jointing of the new addition to the existing, exterior facade options as well as roofing options. Programs of the renovation and expansion include storage rooms, kitchen, ADA bathroom, pantry, and preparation rooms, servery, circulation areas, common areas, and office.

