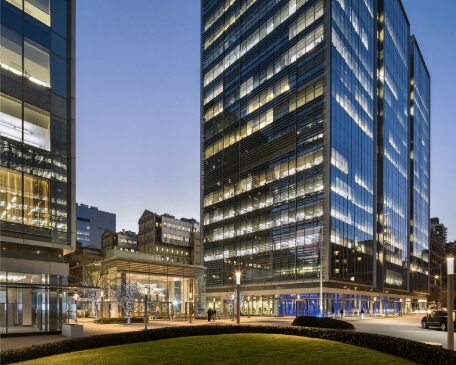- Location: 430 East 29th Street, New York
- Building Size: 617,000 SF
- Open Space: 61,000 SF
- Architect: OMA
- Market Sector: Institution
- Client: Alexandria Real Estate Equities, INC
The project involves design services for the North Tower [smart building] ground-up, 550,000 RSF warm shell of approximately 20–25 stories, with amenity space, a vivarium, mechanical floors, penthouse, and sixteen(16) floors of single/multi-tenant, 50:50 office / laboratory space. New 550,000 RSF Campus Master Plan for the plaza and open space including 100 parking spaces. Energy Master Plan with energy and sustainability infrastructure.

