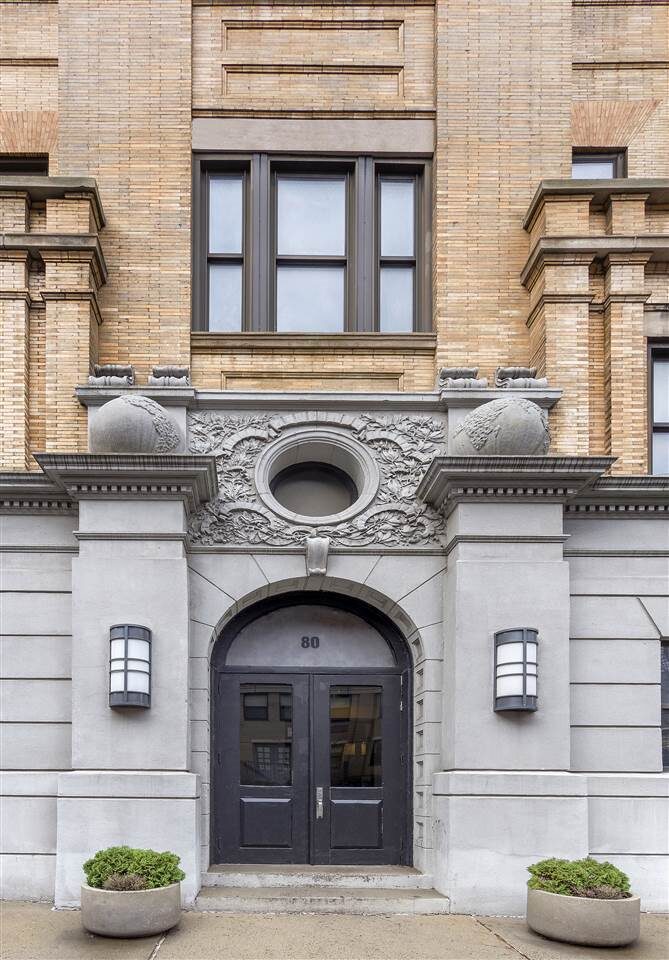- Location: Hoboken, New Jersey
- Building Size: 2205 SF
- Client: The Hoboken Schoolhouse Condominium Association
- Architect: Louis Brat A|A Architect
- Market Sector: Residential
The project involves demolition, new construction works for existing building which is located on 80 Park Avenue in Hoboken, New Jersey. Total gross floor area of the existing building workscope plus the new addition is approximately 2205 square feet. This project consists of Commercial Units, outer lobby, elevator lobby, service corridor, elevator machine room and restrooms with demolition comprising.
Interior construction is made up combination of existing and new concrete blockwall, gypsum partiton wall and hollow and glass metal frames with the interior finishing of this project to include dura-a-flex epoxy floor finish, stucco wall and perma-crete 100% acrylic textured wall paints.

