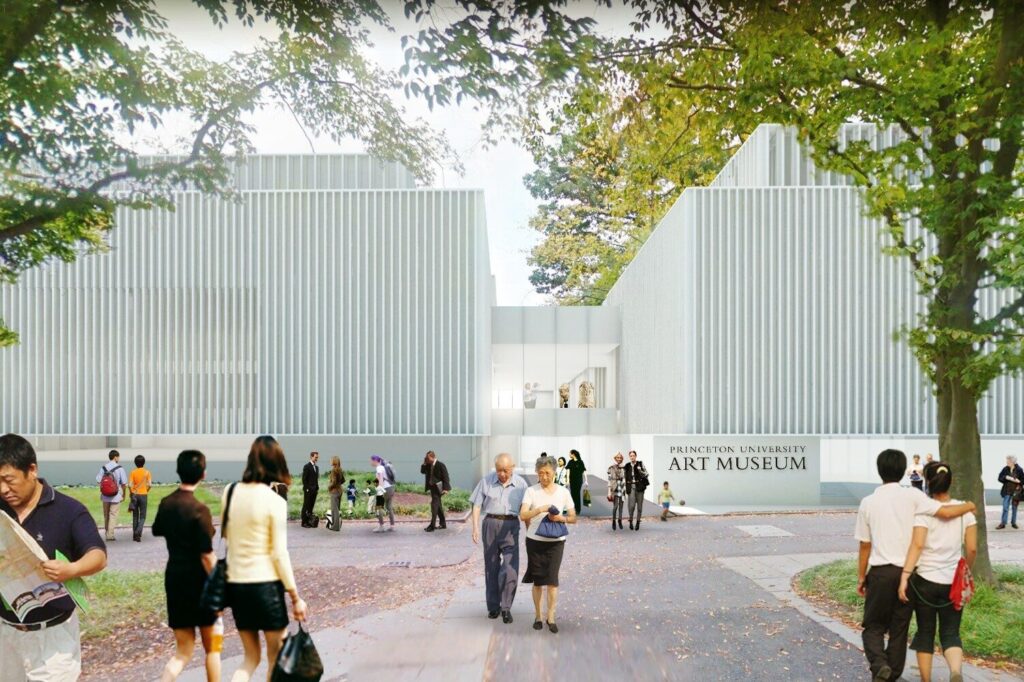- Location: Princeton, New Jersey
- Building Size: 144,888
- Client: Princeton University
- Architect: Adjaye Associates
- Market Sector: Education
This project consist of the constructionn of a 3- storey art musuem with one cellar lever and a mezzanine level on a total gross floor area of 144, 888 SF. Programs in this project include the cellar which accoomodates the mechanical and electrical equipment, circulation areas, exhibition halls with double heights, collection storage, education and art, entry lobbies, staff offices , building facilities and external works. The project also has stairs and elevalors for movements within the facility.

