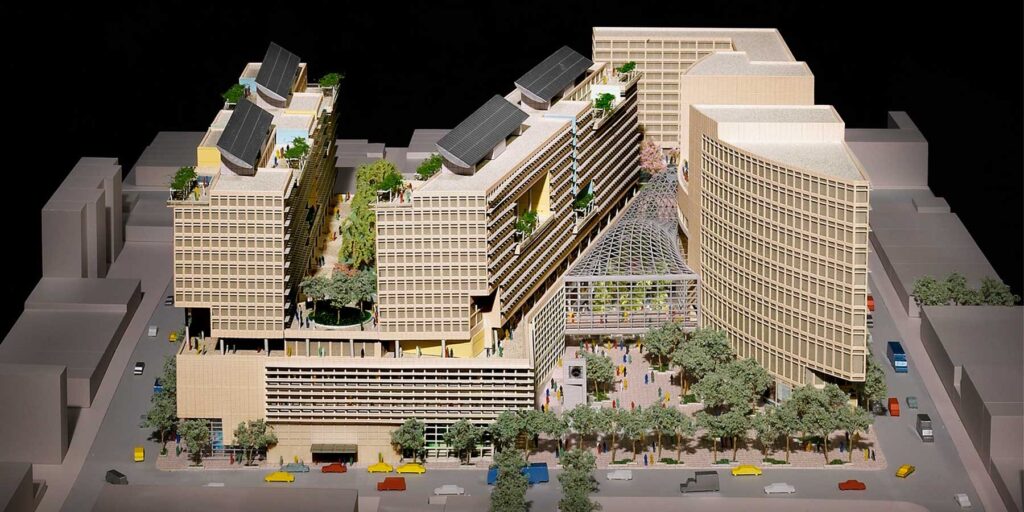- Location: Flushing Creek, New York
- Building Size: 900,664 SF
- Client: ZhongGeng Group
- Architect: Pei Partnership Architects
- Market Sector: Mixed Use
The project is a newly constructed mixed-use building comprising retail spaces, hotel, residence and garage with a total gross floor area of approximately 900,664 sf consisting of 2 subgrade levels and 18 floors above grade levels incl. 2 mezzanine levels. The project is located on 131-01 39th Avenue in Flushing, NY. This project includes Foundation/Parking Garage, Plinth, Hotel Tower, Residential Tower North, Residential Tower South and Site work. The project incorporates both luxury and affordable apartments, retail, offices, a 200-room hotel and over 1,800 parking spaces. The centerpiece is a large open space that serves as a community town square and multilevel winter garden. The apartments are situated above a four-story retail hub designed with multiple street-level entrances.

