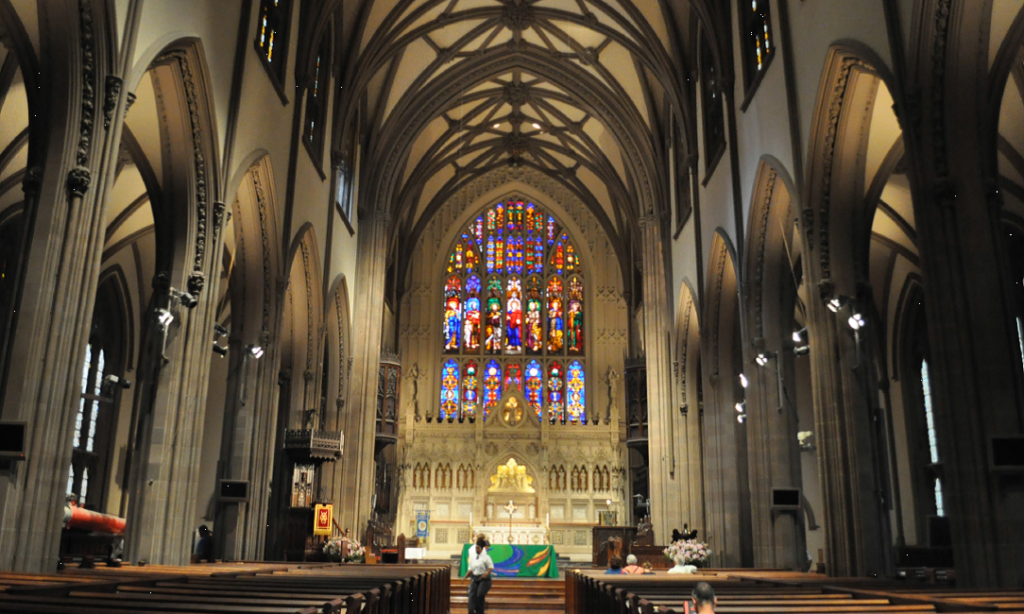- Location: New York, New York
- Building Size: 20,230 SF
- Client: Trinity Church
- Architect: Murphy Burnham & Buttrick
- Market Sector: Religion
This project involves the restoration, renovation, and expansion of the Trinity Church interior. The project is located at 74 Trinity Place in lower Manhattan. The following programs are considered as basis for cost planning and estimating; Cellar Upgrade,Restoration,Vestry/Sacristy,Chancel, Accessibility/Terraces, Organ Loft, Organ Pipe Loft and Landscaping. Scope of work under each program will consist of demolition, new interior construction and finishes, cleaning and polishing of existing interior fitouts, mechanical, electrical and plumbing and sitework.

